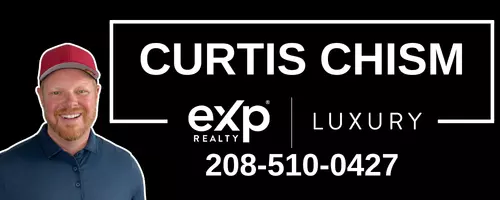Open House
Sat Sep 06, 11:59am - 5:00pm
Sun Sep 07, 11:00am - 4:00pm
UPDATED:
Key Details
Property Type Single Family Home
Sub Type Single Family Residence
Listing Status Active
Purchase Type For Sale
Square Footage 2,844 sqft
Price per Sqft $228
MLS Listing ID IV25195116
Bedrooms 4
Full Baths 3
HOA Fees $76/mo
HOA Y/N Yes
Year Built 2010
Lot Size 7,840 Sqft
Property Sub-Type Single Family Residence
Property Description
Welcome to 28438 Beacon Bay Circle, a beautifully maintained two-story home located in a peaceful cul-de-sac in the heart of Menifee. This spacious residence offers stunning curb appeal with its modern stucco and stone exterior, upgraded shutters. You get to decide whether to use the inviting covered front or back porch, when it's time for relaxing with your morning coffee or enjoying a glass of wine with those evening conversations.
Step inside through the elegant front door and discover a well-designed floor plan featuring generous living spaces, abundant natural light, and tasteful finishes including crown molding throughout. The home includes 4 bedrooms and 3 bathrooms, ideal for families or those who enjoy hosting guests. A large, open-concept kitchen seamlessly connects to the living and dining areas, making entertaining effortless.
The primary suite, Located downstairs features a luxurious en-suite bathroom with double sinks, a separate shower and soaking tub, dual walk-in closets. One additional bedroom and bathroom plus 2 bedrooms and a full bath upstairs offer flexibility for use as guest rooms, a home office, or a den. Make sure you peek under the stairs!!
Additional highlights:
• Attached 2-car garage with a tandem spot for a 3rd car
• Beautifully landscaped front yard with lush greenery
• Energy-efficient windows and modern exterior lighting
• Located in a quiet and friendly neighborhood
• Close to top-rated schools, parks, shopping, and freeway access
Don't miss your opportunity to own this gorgeous, move-in-ready home in one of Menifee's most sought-after communities. Schedule your private tour today!
Location
State CA
County Riverside
Area 699 - Not Defined
Zoning SP ZONE
Rooms
Main Level Bedrooms 2
Interior
Interior Features Crown Molding, Bedroom on Main Level, Main Level Primary, Walk-In Closet(s)
Heating Central, Fireplace(s)
Cooling Central Air, Dual
Flooring Carpet, Laminate, Tile
Fireplaces Type Family Room, Gas
Inclusions Trampoline, BBQ
Fireplace Yes
Appliance Double Oven, Dishwasher, Disposal, Microwave
Laundry Laundry Room
Exterior
Exterior Feature Awning(s)
Parking Features Door-Multi, Garage, Garage Door Opener, Tandem
Garage Spaces 3.0
Garage Description 3.0
Pool Association
Community Features Curbs, Fishing, Gutter(s), Lake, Street Lights, Sidewalks, Park
Amenities Available Fire Pit, Picnic Area, Pool, Spa/Hot Tub
View Y/N Yes
View Neighborhood
Porch Front Porch
Total Parking Spaces 3
Private Pool No
Building
Lot Description Cul-De-Sac, Lawn, Near Park
Dwelling Type House
Story 2
Entry Level Two
Foundation Slab
Sewer Public Sewer
Water Public
Level or Stories Two
New Construction No
Schools
School District Ramona Unified
Others
HOA Name Heritage Lake Master
Senior Community No
Tax ID 333581026
Security Features Prewired,Security System,Smoke Detector(s)
Acceptable Financing Cash, Cash to New Loan, Conventional, FHA, VA Loan
Listing Terms Cash, Cash to New Loan, Conventional, FHA, VA Loan
Special Listing Condition Standard


