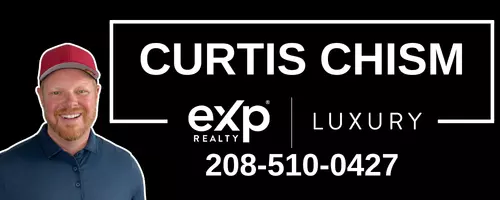
UPDATED:
Key Details
Property Type Manufactured Home
Sub Type Manufactured On Land
Listing Status Active
Purchase Type For Sale
Square Footage 1,440 sqft
Price per Sqft $168
MLS Listing ID SW25219993
Bedrooms 2
Full Baths 2
Construction Status Turnkey
HOA Fees $130/mo
HOA Y/N Yes
Year Built 1978
Lot Size 4,356 Sqft
Lot Dimensions Public Records
Property Sub-Type Manufactured On Land
Property Description
This charmer is on a 433 foundation, which means that financing is available. Well maintained and is move in ready! 2-bedroom 2 full bathrooms, a large laundry room/ office, sewing room, whatever your needs. Lots of storage space! Washer, dryer, refrigerator included. A new roof was installed 2 years ago. Lovely, private front porch, perfect for relaxing with a good book or visiting with your friends. The whole home is light and airy! Living room dining room, separate den or family room, open kitchen with a breakfast nook. There is a covered carport and 2 sheds under the carport. The big bonus of this home is that it comes with a sturdy lift elevator to the back door. Whether you have a hard time with steps or bringing home groceries, it's a big win!!!
The Association fees are low and offer so very much! Beautiful 9-hole golf course, club house, RV parking, huge multipurpose room with kitchen facilities, card room, meeting room, library, billiard room, many activities, large inground heated saltwater pool, hot tub, and exercise room. Lots of community activities!
Come and see for yourself!!!
Location
State CA
County Riverside
Area Srcar - Southwest Riverside County
Zoning res
Rooms
Other Rooms Shed(s)
Main Level Bedrooms 2
Interior
Interior Features Breakfast Area, Ceiling Fan(s), Laminate Counters, Unfurnished, All Bedrooms Down, Utility Room
Heating Central, Natural Gas
Cooling Central Air, Electric
Flooring Carpet, Laminate, Vinyl
Fireplaces Type None
Fireplace No
Appliance Built-In Range, Double Oven, Dishwasher, Disposal, Gas Water Heater, Range Hood, Vented Exhaust Fan, Water Heater, Dryer, Washer
Laundry Electric Dryer Hookup, Inside, Laundry Room
Exterior
Exterior Feature Awning(s), TV Antenna
Parking Features Concrete, Covered, Carport, Driveway, Paved
Carport Spaces 1
Fence Block, Chain Link
Pool Fenced, Heated, In Ground, Lap, Salt Water, Association
Community Features Curbs, Golf, Gutter(s)
Utilities Available Cable Available, Electricity Connected, Natural Gas Available, Natural Gas Connected, Sewer Connected, Water Connected
Amenities Available Billiard Room, Clubhouse, Fitness Center, Golf Course, Game Room, Meeting Room, Meeting/Banquet/Party Room, Outdoor Cooking Area, Barbecue, Picnic Area, Pickleball, Pool, Pet Restrictions, Pets Allowed, Recreation Room, RV Parking, Spa/Hot Tub
View Y/N Yes
View Hills
Roof Type Composition
Accessibility Accessible Elevator Installed, Low Pile Carpet, No Stairs, Accessible Doors
Porch Covered, Front Porch, Porch
Total Parking Spaces 3
Private Pool No
Building
Lot Description Close to Clubhouse, Corners Marked, Drip Irrigation/Bubblers, Front Yard, Greenbelt, Horse Property, Landscaped, Near Public Transit
Dwelling Type Manufactured House
Faces South
Story 1
Entry Level One
Foundation Permanent
Sewer Public Sewer
Water Public
Level or Stories One
Additional Building Shed(s)
New Construction No
Construction Status Turnkey
Schools
High Schools Heritage
School District Perris Union High
Others
HOA Name Highland Palms
Senior Community Yes
Tax ID 459242030
Security Features Carbon Monoxide Detector(s),Smoke Detector(s)
Acceptable Financing Cash, Conventional
Horse Property Yes
Listing Terms Cash, Conventional
Special Listing Condition Standard

GET MORE INFORMATION




