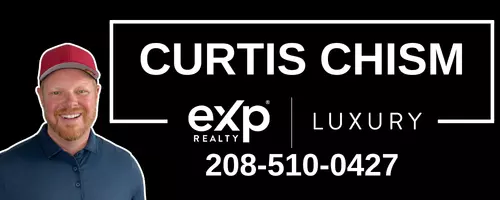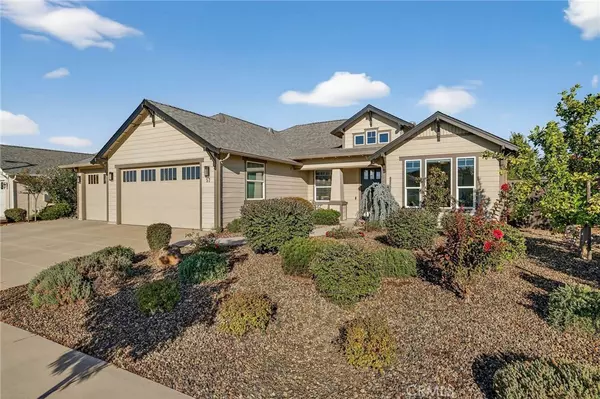
Open House
Wed Oct 15, 9:00am - 1:00pm
Sat Oct 18, 10:00am - 12:00pm
UPDATED:
Key Details
Property Type Single Family Home
Sub Type Single Family Residence
Listing Status Active
Purchase Type For Sale
Square Footage 2,419 sqft
Price per Sqft $330
MLS Listing ID SN25237687
Bedrooms 3
Full Baths 2
Half Baths 1
Construction Status Turnkey
HOA Y/N No
Year Built 2018
Lot Size 8,276 Sqft
Property Sub-Type Single Family Residence
Property Description
Step through the grand 14' ceiling entryway and into the expansive open-concept great room, where natural light pours through large windows and a 12' sliding glass door leading to a covered patio—perfect for indoor-outdoor living and entertaining. The chef's kitchen is a dream with upgraded quartz countertops, full tile backsplash, high-end GE stainless steel appliances, pull out storage, walk in pantry and a cozy dining nook in addition to a formal dining room for elegant gatherings.
Enjoy the charm of upgraded hand-hewn hardwood floors throughout and 8' solid core interior doors that add a sense of grandeur and quality to every room. The Master suite is a true retreat with private entry door, separate bedroom and bathroom doors to not wake your sleeping partner if you wake up earlier than them, & patio access. The luxurious en-suite bath featuring a soaking tub, dual sink vanity, a walk-in tile shower, and a custom-built walk-in closet.
The three-car garage is fully finished with a custom workshop wall, integrated lighting, and ample storage. Step outside to serene, professionally landscaped grounds, complete with a waterfall feature, fully irrigated planting beds, and yard lighting on timers to enjoy your outdoor space day or night.
Don't miss this rare opportunity to own a beautifully appointed home in one of the most desirable neighborhoods around. Close to Upper Park, centrally located to schools, dining and shopping. Walking Paths and Green space only a few steps away. Schedule your private tour today
Location
State CA
County Butte
Rooms
Main Level Bedrooms 3
Interior
Interior Features Built-in Features, Breakfast Area, Ceiling Fan(s), Separate/Formal Dining Room, Eat-in Kitchen, High Ceilings, Open Floorplan, Pantry, Quartz Counters, Recessed Lighting, All Bedrooms Down, Walk-In Pantry, Walk-In Closet(s)
Heating Central, ENERGY STAR Qualified Equipment, Natural Gas
Cooling Central Air, ENERGY STAR Qualified Equipment, Whole House Fan
Flooring Wood
Fireplaces Type Living Room
Inclusions Bali Electric Blinds, Levelor roller shades, black out shades, Custom Blackout Draperies in Master. Ring Door Bell. Storage Shed in side yard
Fireplace Yes
Appliance Electric Cooktop, High Efficiency Water Heater, Self Cleaning Oven, Water To Refrigerator
Laundry Laundry Room
Exterior
Parking Features Detached Carport, Driveway
Garage Spaces 3.0
Garage Description 3.0
Fence Excellent Condition, Wood
Pool None
Community Features Curbs, Dog Park, Foothills, Hiking, Park, Preserve/Public Land, Storm Drain(s), Suburban
Utilities Available Cable Available, Electricity Connected, Natural Gas Connected, Phone Available, Sewer Connected, Water Connected
View Y/N Yes
View Hills, Neighborhood
Roof Type Composition
Accessibility No Stairs, Accessible Doors, Accessible Entrance
Total Parking Spaces 3
Private Pool No
Building
Lot Description 0-1 Unit/Acre, Back Yard, Drip Irrigation/Bubblers, Front Yard, Lawn, Landscaped, Rectangular Lot, Sprinklers Timer, Sprinkler System, Street Level
Dwelling Type House
Story 1
Entry Level One
Foundation Slab
Sewer Public Sewer
Level or Stories One
New Construction No
Construction Status Turnkey
Schools
School District Chico Unified
Others
Senior Community No
Tax ID 016370020000
Security Features Carbon Monoxide Detector(s),Fire Detection System,Fire Sprinkler System,Smoke Detector(s)
Acceptable Financing Cash to New Loan, Conventional
Listing Terms Cash to New Loan, Conventional
Special Listing Condition Standard
Virtual Tour https://listings.hillpropertymedia.com/57-beacham-loop?mls=

GET MORE INFORMATION




